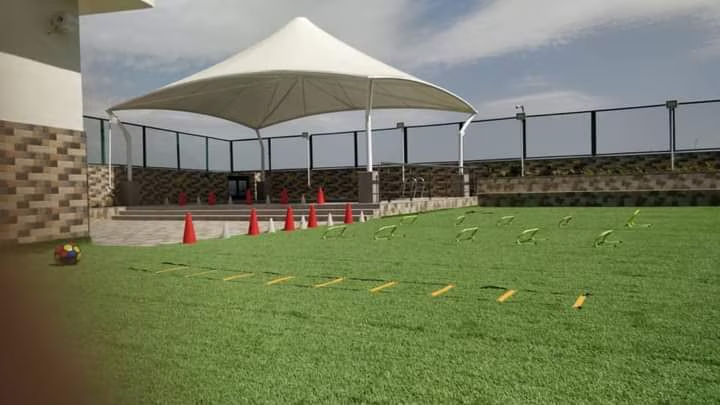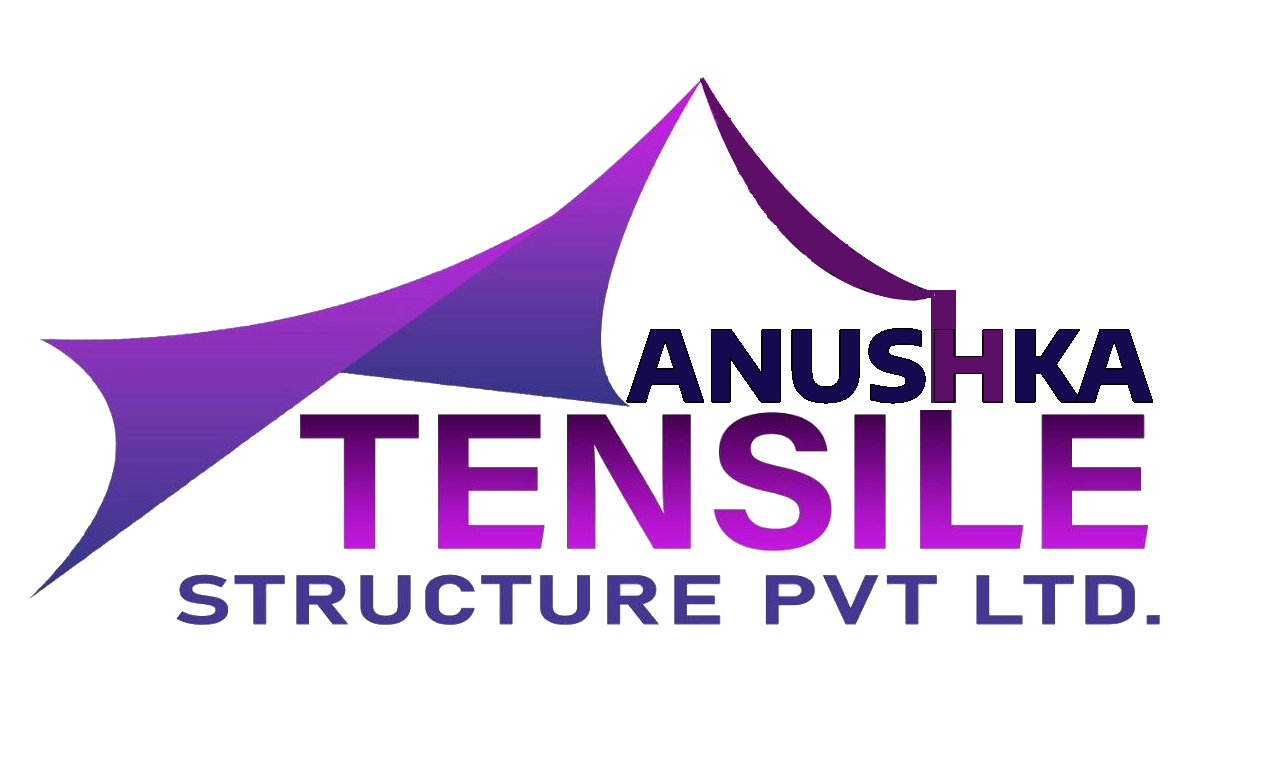Tensile Skylark Structure
A Tensile Skylark Structure is a premium architectural solution designed to create dramatic, lightweight roofing or canopy systems with a unique “skylark” (bird-wing/inspired) profile. Combining modern engineering and high-tensile membranes, these structures provide large, column-free spans with striking aesthetics — perfect for spaces that need shade, weather protection and a signature look.
At Anushka Tensile, we specialize in designing and fabricating custom skylark tensile structures tailored to commercial, public and residential environments. Using advanced 3D modeling and load analysis, our engineers ensure every project is safe, durable and visually impressive.

Key Advantages
- Iconic Design : The skylark profile delivers a dynamic, wing-like silhouette, giving spaces a landmark identity.
- Large Clear Spans : Perfect for covering open areas without internal columns.
- Weather Protection : High-performance tensile membranes provide UV resistance, waterproofing and ventilation.
- Lightweight Yet Strong : Engineered using premium fabrics and corrosion-resistant steel or aluminium frameworks.
- Energy Efficient : Allows natural daylight while reducing heat gain and glare.
Ideal Applications
- Shopping mall entrances and atriums
- Airports, transit hubs and railway stations
- Amphitheatres, stadium concourses and sports facilities
- Resorts, hotels and outdoor lounges
- Corporate parks, educational campuses and public plazas
Our Approach
- Concept & Design Development : Custom skylark form design based on your site and vision.
- Engineering & Fabrication : Precise load calculations, high-quality steelwork and premium tensile membranes.
- Installation & Handover : Skilled crews ensure safe, on-time delivery with minimal disruption.
- Maintenance & Support : Ongoing inspection, cleaning and repair options to extend lifespan.

